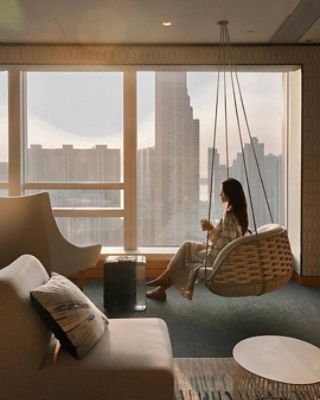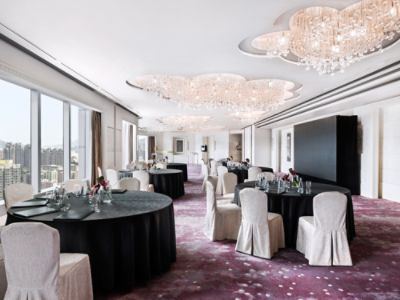


THE BALLROOM
| Venue Name and Dimensions | Ceiling Height | Theatre Capacity | Classroom Capacity | Reception Capacity | Banquet Capacity | U-shaped Capacity | Boardroom Capacity |
|---|---|---|---|---|---|---|---|
|
THE BALLROOM
30
x 24m
626m²
|
- | 600 persons | 300 persons | 600 persons | 480 persons | - | - |
|
THE BALLROOM 1
13
x 13m
170m²
|
7m | 108 persons | 72 persons | 150 persons | 96 persons | 34 persons | 46 persons |
|
THE BALLROOM 2
16
x 12m
190m²
|
7m | 153 persons | 96 persons | 200 persons | 120 persons | 44 persons | 56 persons |
|
THE BALLROOM 1 & 2
30
x 12m
360m²
|
7m | 400 persons | 204 persons | 400 persons | 252 persons | 76 persons | 90 persons |
|
THE BALLROOM 3
17
x 10m
168m²
|
3m | 96 persons | 63 persons | 120 persons | 96 persons | 40 persons | 46 persons |
|
THE BALLROOM 4
10
x 10m
98m²
|
3m | - | - | - | - | - | - |
| Venue Name and Dimensions | Ceiling Height | Theatre Capacity | Classroom Capacity | Reception Capacity | Banquet Capacity | U-shaped Capacity | Boardroom Capacity |
|---|---|---|---|---|---|---|---|
|
THE BALLROOM
98
x 79ft
6600ft²
|
- | 600 persons | 300 persons | 600 persons | 480 persons | - | - |
|
THE BALLROOM 1
43
x 43ft
1800ft²
|
23ft | 108 persons | 72 persons | 150 persons | 96 persons | 34 persons | 46 persons |
|
THE BALLROOM 2
53
x 39ft
2000ft²
|
23ft | 153 persons | 96 persons | 200 persons | 120 persons | 44 persons | 56 persons |
|
THE BALLROOM 1 & 2
98
x 39ft
3800ft²
|
23ft | 400 persons | 204 persons | 400 persons | 252 persons | 76 persons | 90 persons |
|
THE BALLROOM 3
56
x 33ft
1780ft²
|
10ft | 96 persons | 63 persons | 120 persons | 96 persons | 40 persons | 46 persons |
|
THE BALLROOM 4
33
x 33ft
1000ft²
|
10ft | - | - | - | - | - | - |
|
THE BALLROOM
30
x 24m²
·
626m²
|
|
|---|---|
| Ceiling Height | - |
| Theatre Capacity | 600 |
| Classroom Capacity | 300 |
| Reception Capacity | 600 |
| Banquet Capacity | 480 |
| U-shaped Capacity | - |
|
THE BALLROOM 1
13
x 13m²
·
170m²
|
|
|---|---|
| Ceiling Height | 7 |
| Theatre Capacity | 108 |
| Classroom Capacity | 72 |
| Reception Capacity | 150 |
| Banquet Capacity | 96 |
| U-shaped Capacity | 34 |
|
THE BALLROOM 2
16
x 12m²
·
190m²
|
|
|---|---|
| Ceiling Height | 7 |
| Theatre Capacity | 153 |
| Classroom Capacity | 96 |
| Reception Capacity | 200 |
| Banquet Capacity | 120 |
| U-shaped Capacity | 44 |
|
THE BALLROOM 1 & 2
30
x 12m²
·
360m²
|
|
|---|---|
| Ceiling Height | 7 |
| Theatre Capacity | 400 |
| Classroom Capacity | 204 |
| Reception Capacity | 400 |
| Banquet Capacity | 252 |
| U-shaped Capacity | 76 |
|
THE BALLROOM 3
17
x 10m²
·
168m²
|
|
|---|---|
| Ceiling Height | 3 |
| Theatre Capacity | 96 |
| Classroom Capacity | 63 |
| Reception Capacity | 120 |
| Banquet Capacity | 96 |
| U-shaped Capacity | 40 |
|
THE BALLROOM 4
10
x 10m²
·
98m²
|
|
|---|---|
| Ceiling Height | 3 |
| Theatre Capacity | - |
| Classroom Capacity | - |
| Reception Capacity | - |
| Banquet Capacity | - |
| U-shaped Capacity | - |
|
THE BALLROOM
98
x 79ft²
·
6600ft²
|
|
|---|---|
| Ceiling Height | - |
| Theatre Capacity | 600 |
| Classroom Capacity | 300 |
| Reception Capacity | 600 |
| Banquet Capacity | 480 |
| U-shaped Capacity | - |
|
THE BALLROOM 1
43
x 43ft²
·
1800ft²
|
|
|---|---|
| Ceiling Height | 23 |
| Theatre Capacity | 108 |
| Classroom Capacity | 72 |
| Reception Capacity | 150 |
| Banquet Capacity | 96 |
| U-shaped Capacity | 34 |
|
THE BALLROOM 2
53
x 39ft²
·
2000ft²
|
|
|---|---|
| Ceiling Height | 23 |
| Theatre Capacity | 153 |
| Classroom Capacity | 96 |
| Reception Capacity | 200 |
| Banquet Capacity | 120 |
| U-shaped Capacity | 44 |
|
THE BALLROOM 1 & 2
98
x 39ft²
·
3800ft²
|
|
|---|---|
| Ceiling Height | 23 |
| Theatre Capacity | 400 |
| Classroom Capacity | 204 |
| Reception Capacity | 400 |
| Banquet Capacity | 252 |
| U-shaped Capacity | 76 |
|
THE BALLROOM 3
56
x 33ft²
·
1780ft²
|
|
|---|---|
| Ceiling Height | 10 |
| Theatre Capacity | 96 |
| Classroom Capacity | 63 |
| Reception Capacity | 120 |
| Banquet Capacity | 96 |
| U-shaped Capacity | 40 |
|
THE BALLROOM 4
33
x 33ft²
·
1000ft²
|
|
|---|---|
| Ceiling Height | 10 |
| Theatre Capacity | - |
| Classroom Capacity | - |
| Reception Capacity | - |
| Banquet Capacity | - |
| U-shaped Capacity | - |

THE MORE THE MERRIER MEETINGS
EVENT OFFER
Plan your next meeting or event with Cordis, Hong Kong to take advantage of a wide range of exclusive benefits and privileges.











