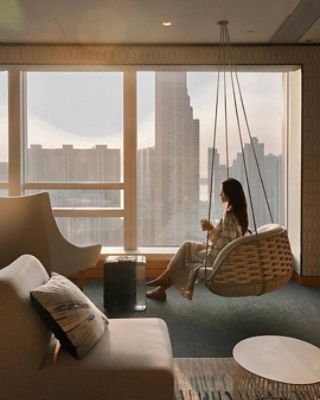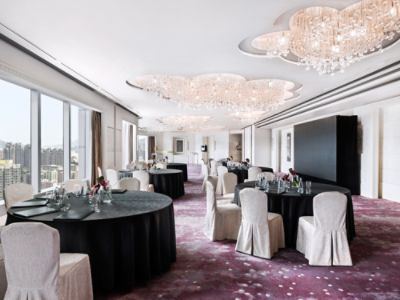


SHANGHAI ROOM
| Venue Name and Dimensions | Ceiling Height | Theatre Capacity | Classroom Capacity | Reception Capacity | Banquet Capacity | U-shaped Capacity | Boardroom Capacity |
|---|---|---|---|---|---|---|---|
|
SHANGHAI ROOM
34
x 7m
290m²
|
2.7m | 200 persons | 102 persons | 200 persons | 180 persons | 49 persons | 60 persons |
|
SHANGHAI 1
22
x 10m
210m²
|
2.7m | 130 persons | 84 persons | 150 persons | 120 persons | 49 persons | 60 persons |
|
SHANGHAI 2
12
x 7m
80m²
|
2.7m | 50 persons | 30 persons | 50 persons | 48 persons | 22 persons | 24 persons |
| Venue Name and Dimensions | Ceiling Height | Theatre Capacity | Classroom Capacity | Reception Capacity | Banquet Capacity | U-shaped Capacity | Boardroom Capacity |
|---|---|---|---|---|---|---|---|
|
SHANGHAI ROOM
112
x 23ft
3000ft²
|
9ft | 200 persons | 102 persons | 200 persons | 180 persons | 49 persons | 60 persons |
|
SHANGHAI 1
72
x 31ft
2200ft²
|
9ft | 130 persons | 84 persons | 150 persons | 120 persons | 49 persons | 60 persons |
|
SHANGHAI 2
39
x 21ft
850ft²
|
9ft | 50 persons | 30 persons | 50 persons | 48 persons | 22 persons | 24 persons |
|
SHANGHAI ROOM
34
x 7m²
·
290m²
|
|
|---|---|
| Ceiling Height | 2.7 |
| Theatre Capacity | 200 |
| Classroom Capacity | 102 |
| Reception Capacity | 200 |
| Banquet Capacity | 180 |
| U-shaped Capacity | 49 |
|
SHANGHAI 1
22
x 10m²
·
210m²
|
|
|---|---|
| Ceiling Height | 2.7 |
| Theatre Capacity | 130 |
| Classroom Capacity | 84 |
| Reception Capacity | 150 |
| Banquet Capacity | 120 |
| U-shaped Capacity | 49 |
|
SHANGHAI 2
12
x 7m²
·
80m²
|
|
|---|---|
| Ceiling Height | 2.7 |
| Theatre Capacity | 50 |
| Classroom Capacity | 30 |
| Reception Capacity | 50 |
| Banquet Capacity | 48 |
| U-shaped Capacity | 22 |
|
SHANGHAI ROOM
112
x 23ft²
·
3000ft²
|
|
|---|---|
| Ceiling Height | 9 |
| Theatre Capacity | 200 |
| Classroom Capacity | 102 |
| Reception Capacity | 200 |
| Banquet Capacity | 180 |
| U-shaped Capacity | 49 |
|
SHANGHAI 1
72
x 31ft²
·
2200ft²
|
|
|---|---|
| Ceiling Height | 9 |
| Theatre Capacity | 130 |
| Classroom Capacity | 84 |
| Reception Capacity | 150 |
| Banquet Capacity | 120 |
| U-shaped Capacity | 49 |
|
SHANGHAI 2
39
x 21ft²
·
850ft²
|
|
|---|---|
| Ceiling Height | 9 |
| Theatre Capacity | 50 |
| Classroom Capacity | 30 |
| Reception Capacity | 50 |
| Banquet Capacity | 48 |
| U-shaped Capacity | 22 |

THE MORE THE MERRIER MEETINGS
EVENT OFFER
Plan your next meeting or event with Cordis, Hong Kong to take advantage of a wide range of exclusive benefits and privileges.










