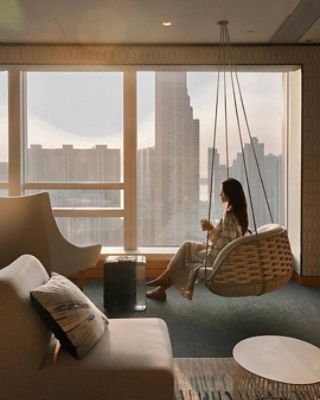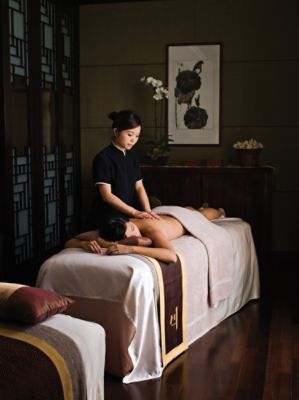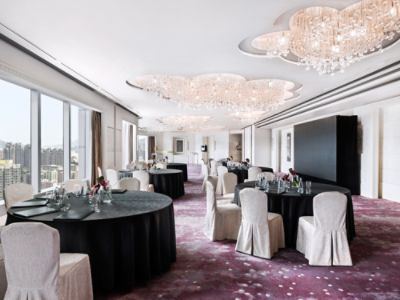


STAR ROOM
| Venue Name and Dimensions | Ceiling Height | Theatre Capacity | Classroom Capacity | Reception Capacity | Banquet Capacity | U-shaped Capacity | Boardroom Capacity |
|---|---|---|---|---|---|---|---|
|
STAR ROOM
36
x 9m
320m²
|
2.7m | 200 persons | 120 persons | 300 persons | 240 persons | 49 persons | 60 persons |
|
STAR 1
7
x 6m
38m²
|
2.7m | 20 persons | - | 20 persons | 10 persons | 8 persons | 12 persons |
|
STAR 2
7
x 7m
45m²
|
2.7m | 36 persons | 18 persons | 30 persons | 24 persons | 14 persons | 16 persons |
| Venue Name and Dimensions | Ceiling Height | Theatre Capacity | Classroom Capacity | Reception Capacity | Banquet Capacity | U-shaped Capacity | Boardroom Capacity |
|---|---|---|---|---|---|---|---|
|
STAR ROOM
116
x 30ft
3400ft²
|
9ft | 200 persons | 120 persons | 300 persons | 240 persons | 49 persons | 60 persons |
|
STAR 1
21
x 20ft
400ft²
|
9ft | 20 persons | - | 20 persons | 10 persons | 8 persons | 12 persons |
|
STAR 2
23
x 21ft
480ft²
|
9ft | 36 persons | 18 persons | 30 persons | 24 persons | 14 persons | 16 persons |
|
STAR ROOM
36
x 9m²
·
320m²
|
|
|---|---|
| Ceiling Height | 2.7 |
| Theatre Capacity | 200 |
| Classroom Capacity | 120 |
| Reception Capacity | 300 |
| Banquet Capacity | 240 |
| U-shaped Capacity | 49 |
|
STAR 1
7
x 6m²
·
38m²
|
|
|---|---|
| Ceiling Height | 2.7 |
| Theatre Capacity | 20 |
| Classroom Capacity | - |
| Reception Capacity | 20 |
| Banquet Capacity | 10 |
| U-shaped Capacity | 8 |
|
STAR 2
7
x 7m²
·
45m²
|
|
|---|---|
| Ceiling Height | 2.7 |
| Theatre Capacity | 36 |
| Classroom Capacity | 18 |
| Reception Capacity | 30 |
| Banquet Capacity | 24 |
| U-shaped Capacity | 14 |
|
STAR ROOM
116
x 30ft²
·
3400ft²
|
|
|---|---|
| Ceiling Height | 9 |
| Theatre Capacity | 200 |
| Classroom Capacity | 120 |
| Reception Capacity | 300 |
| Banquet Capacity | 240 |
| U-shaped Capacity | 49 |
|
STAR 1
21
x 20ft²
·
400ft²
|
|
|---|---|
| Ceiling Height | 9 |
| Theatre Capacity | 20 |
| Classroom Capacity | - |
| Reception Capacity | 20 |
| Banquet Capacity | 10 |
| U-shaped Capacity | 8 |
|
STAR 2
23
x 21ft²
·
480ft²
|
|
|---|---|
| Ceiling Height | 9 |
| Theatre Capacity | 36 |
| Classroom Capacity | 18 |
| Reception Capacity | 30 |
| Banquet Capacity | 24 |
| U-shaped Capacity | 14 |

BRIDAL CEREMONY PACKAGE
WEDDING ROOM OFFER
Host a beautiful and intimate traditional Chinese tea ceremony in our spacious suite.











