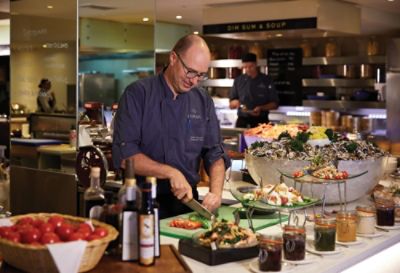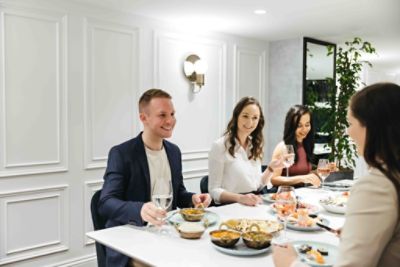Enjoy a 5-star experience at Cordis, Auckland with our signature Dream Beds and thoughtfully designed interiors across 640 stylish hotel rooms and suites.
READ MORE
VISTA
| Venue Name and Dimensions | Ceiling Height | Theatre Capacity | Classroom Capacity | Reception Capacity | Banquet Capacity | U-shaped Capacity | Boardroom Capacity |
|---|---|---|---|---|---|---|---|
|
VISTA
18
x 7m
120m²
|
2.9m | 50 persons | - | 40 persons | - | - | - |
| Venue Name and Dimensions | Ceiling Height | Theatre Capacity | Classroom Capacity | Reception Capacity | Banquet Capacity | U-shaped Capacity | Boardroom Capacity |
|---|---|---|---|---|---|---|---|
|
VISTA
49
x 73ft
3660ft²
|
- | 50 persons | - | 40 persons | - | - | - |
|
VISTA
18
x 7m²
·
120m²
|
|
|---|---|
| Ceiling Height | 2.9 |
| Theatre Capacity | 50 |
| Classroom Capacity | - |
| Reception Capacity | 40 |
| Banquet Capacity | - |
| U-shaped Capacity | - |
|
VISTA
49
x 73ft²
·
3660ft²
|
|
|---|---|
| Ceiling Height | - |
| Theatre Capacity | 50 |
| Classroom Capacity | - |
| Reception Capacity | 40 |
| Banquet Capacity | - |
| U-shaped Capacity | - |







