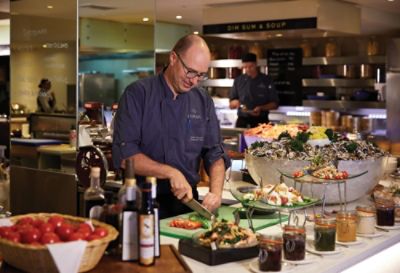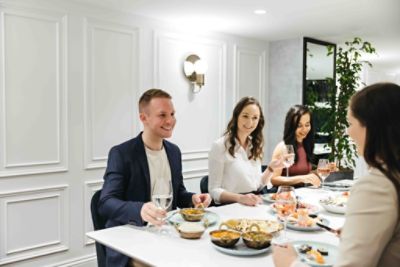Enjoy a 5-star experience at Cordis, Auckland with our signature Dream Beds and thoughtfully designed interiors across 640 stylish hotel rooms and suites.
READ MORE


JADE ROOM
| Venue Name and Dimensions | Ceiling Height | Theatre Capacity | Classroom Capacity | Reception Capacity | Banquet Capacity | U-shaped Capacity | Boardroom Capacity |
|---|---|---|---|---|---|---|---|
|
JADE ROOM
32
x 12m
397m²
|
2.9m | 294 persons | - | 250 persons | 168 persons | - | - |
| Venue Name and Dimensions | Ceiling Height | Theatre Capacity | Classroom Capacity | Reception Capacity | Banquet Capacity | U-shaped Capacity | Boardroom Capacity |
|---|---|---|---|---|---|---|---|
|
JADE ROOM
104.9
x 39ft
4273ft²
|
9.5ft | 294 persons | - | 250 persons | 168 persons | - | - |
|
JADE ROOM
32
x 12m²
·
397m²
|
|
|---|---|
| Ceiling Height | 2.9 |
| Theatre Capacity | 294 |
| Classroom Capacity | - |
| Reception Capacity | 250 |
| Banquet Capacity | 168 |
| U-shaped Capacity | - |
|
JADE ROOM
104.9
x 39ft²
·
4273ft²
|
|
|---|---|
| Ceiling Height | 9.5 |
| Theatre Capacity | 294 |
| Classroom Capacity | - |
| Reception Capacity | 250 |
| Banquet Capacity | 168 |
| U-shaped Capacity | - |







