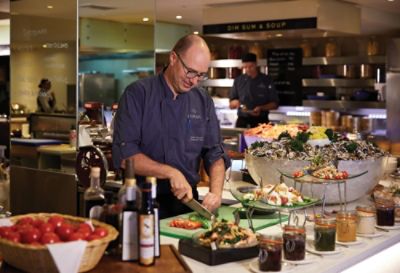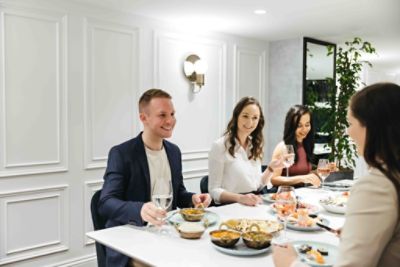Enjoy a 5-star experience at Cordis, Auckland with our signature Dream Beds and thoughtfully designed interiors across 640 stylish hotel rooms and suites.
READ MORE

BOARDROOMS 1 & 2
| Venue Name and Dimensions | Ceiling Height | Theatre Capacity | Classroom Capacity | Reception Capacity | Banquet Capacity | U-shaped Capacity | Boardroom Capacity |
|---|---|---|---|---|---|---|---|
|
BOARDROOM 1
5
x 8m
40m²
|
- | - | - | - | - | - | 12 persons |
|
BOARDROOM 2
3.8
x 8m
30m²
|
- | - | - | - | - | - | 10 persons |
| Venue Name and Dimensions | Ceiling Height | Theatre Capacity | Classroom Capacity | Reception Capacity | Banquet Capacity | U-shaped Capacity | Boardroom Capacity |
|---|---|---|---|---|---|---|---|
|
BOARDROOM 1
16.4
x 26ft
431ft²
|
- | - | - | - | - | - | 12 persons |
|
BOARDROOM 2
12.4
x 26ft
323ft²
|
- | - | - | - | - | - | 10 persons |
|
BOARDROOM 1
5
x 8m²
·
40m²
|
|
|---|---|
| Ceiling Height | - |
| Theatre Capacity | - |
| Classroom Capacity | - |
| Reception Capacity | - |
| Banquet Capacity | - |
| U-shaped Capacity | - |
|
BOARDROOM 2
3.8
x 8m²
·
30m²
|
|
|---|---|
| Ceiling Height | - |
| Theatre Capacity | - |
| Classroom Capacity | - |
| Reception Capacity | - |
| Banquet Capacity | - |
| U-shaped Capacity | - |
|
BOARDROOM 1
16.4
x 26ft²
·
431ft²
|
|
|---|---|
| Ceiling Height | - |
| Theatre Capacity | - |
| Classroom Capacity | - |
| Reception Capacity | - |
| Banquet Capacity | - |
| U-shaped Capacity | - |
|
BOARDROOM 2
12.4
x 26ft²
·
323ft²
|
|
|---|---|
| Ceiling Height | - |
| Theatre Capacity | - |
| Classroom Capacity | - |
| Reception Capacity | - |
| Banquet Capacity | - |
| U-shaped Capacity | - |









