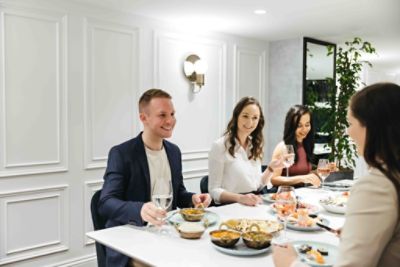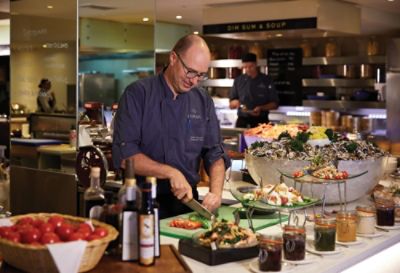Enjoy a 5-star experience at Cordis, Auckland with our signature Dream Beds and thoughtfully designed interiors across 640 stylish hotel rooms and suites.
READ MORE
MEETINGS & EVENTS
EVENTS WITH CORDIS

SOCIAL GATHERINGS
Cordis is devoted to turning good times into great times. So expect elegant spaces - with backdrops of Auckland - where you can meet, mingle, and just enjoy life. You'll also find divine cuisine and all the support you need to ensure your social gathering is a success.



















